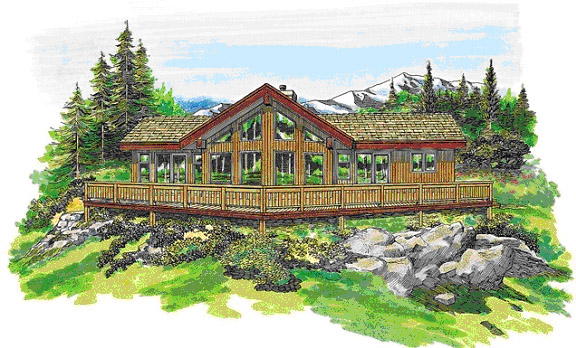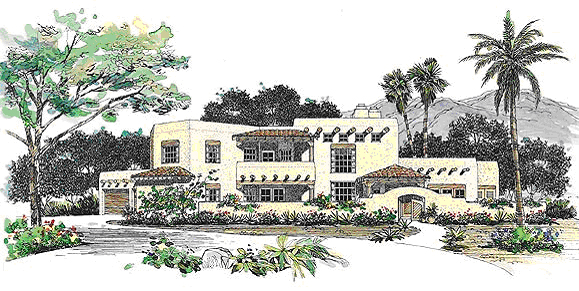Housing designs were chosen from North American plans to feature vaulted ceilings and large decks to take advantage of the unique feature of every lot having a spectacular view. The designs were then converted to comply with local building codes using local building materials. Any unnecessary North American amenities such as fireplaces, central heating, triple glaze windows, and insulation were eliminated. Mediterranean features like clay tile roofing have been added while replacing wood structural material with concrete. Like the Mediterranean, the houses are built to last several lifetimes.

The condominiums back into the steepest areas of the mountainside allowing for 2 stories without impeding any other properties view. All units are 2 bedrooms. Ground floor units feature a patio garden area off of the open concept kitchen/living area and each second story unit features a balcony off of the same open concept design. The condominiums feature a Santa Fe design to bring out the Spanish flavor of the community and enhance the ambience of the neighborhood.

© 2012 Honduras site Real Estate Websites - Free Real Estate Advice - Real Estate Marketing
